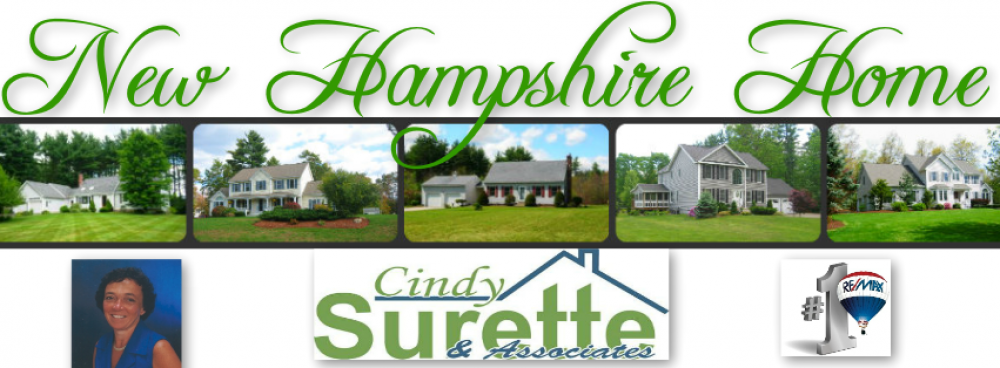13B Tammy Court, Hudson, NH
- Follow This Home!
- Hudson, NH Homes for Sale
- Hudson NH Homes for Sale
- Search All Homes For Sale
- What is my home worth?
- Visit my web site
Presented By:

Cindy & Kevin Surette
Broker Associate & Sales Associate
RE/MAX Properties
603-589-8800
Licensed In: NH

$ Click for current price
2 BEDROOMS | 2 (1 full, 1 half ) BATHROOMS | 1860 SQUARE FEET
Come see this wonderful Shepherd’s Hill townhouse, you’ll love the amount of living space…. 3 finished levels, plus a garage! An inviting sunlit interior, eat-in kitchen with granite counters & 3 year young stainless steel appliances, spacious living room, half bath w/washer & dryer, master w/walk in closet, both baths have granite vanity tops, 3rd floor features a huge bonus room w/skylight for many uses; office, family room, playroom or bedroom. The garage is extra deep for additional storage and there’s a storage/utility room. Economical natural gas heat & hot water, central air an…







