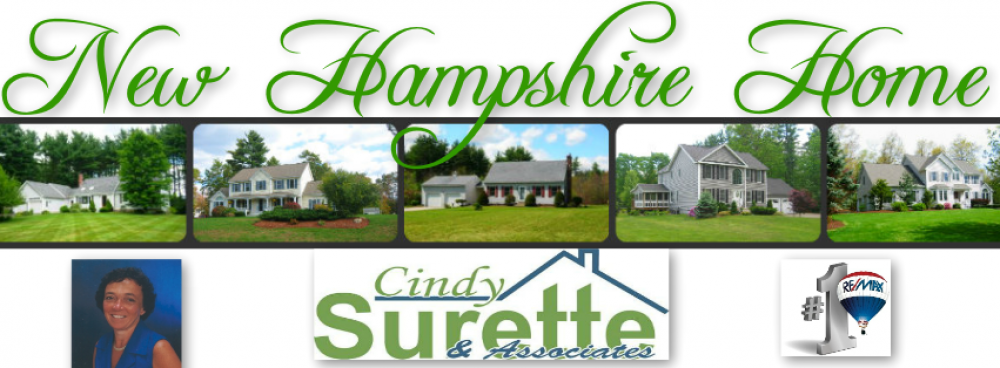|
||||||||||||||||||||||||||||
|
||||||||||||||||||||||||||||
|
||||||||||||||||||||||||||||
|
||||||||||||||||||||||||||||
|
||||||||||||||||||||||||||||
|
|
||||||||||||||||||||||||||||
Monthly Archives: June 2013
115 Silver Lake Road, Hollis, NH
|
||||||||||||||||||||||||||
|
||||||||||||||||||||||||||
|
||||||||||||||||||||||||||
|
||||||||||||||||||||||||||
|
||||||||||||||||||||||||||
|
|
||||||||||||||||||||||||||
6B Farnum Court, Hudson, NH – Single Property Website
|
|
|||||||||||||||||||||||||||||||||||||||||||||||||||||||
|
E-mail or Call Cindy Today CindyNHhomes@gmail.com
Cynthia J. Surette, GRI, CRS, ABR, ASP, CDPE
RE/MAX Properties | REALTOR 30 years
603-886-8800 X 2307 | Fax 603-546-7750 Mobile Search: m.anhhome.com
 |
||||||||||||||||||||||||||||||||||||||||||||||||||||||||
800 West Hollis Street, Nashua, NH
|
|||||||||||||||||||||||||||||
|
|||||||||||||||||||||||||||||
|
|||||||||||||||||||||||||||||
|
|||||||||||||||||||||||||||||
|
|||||||||||||||||||||||||||||
|
|
|||||||||||||||||||||||||||||
23 Cindy Drive, Hooksett, NH
|
|||||||||||||||||||||||||||||
|
|||||||||||||||||||||||||||||
|
|||||||||||||||||||||||||||||
|
|||||||||||||||||||||||||||||
|
|||||||||||||||||||||||||||||
|
|
|||||||||||||||||||||||||||||
19 Mill Street, Milford, NH – Single Property Website
|
|
|||||||||||||||||||||||||||||||||||||||||||||||||||||||||||||||
|
E-mail or Call Cindy Today CindyNHhomes@gmail.com
Cynthia J. Surette, GRI, CRS, ABR, ASP, CDPE
RE/MAX Properties | REALTOR 30 years
603-886-8800 X 2307 | Fax 603-546-7750 Mobile Search: m.anhhome.com
 |
||||||||||||||||||||||||||||||||||||||||||||||||||||||||||||||||
45 Brickyard Drive, Litchfied, NH – Single Property Website
|
|
|||||||||||||||||||||||||||||||||||||||||||||||||||||||||
|
E-mail or Call Cindy Today CindyNHhomes@gmail.com
Cynthia J. Surette, GRI, CRS, ABR, ASP, CDPE
RE/MAX Properties | REALTOR 30 years
603-886-8800 X 2307 | Fax 603-546-7750 Mobile Search: m.anhhome.com
 |
||||||||||||||||||||||||||||||||||||||||||||||||||||||||||

































