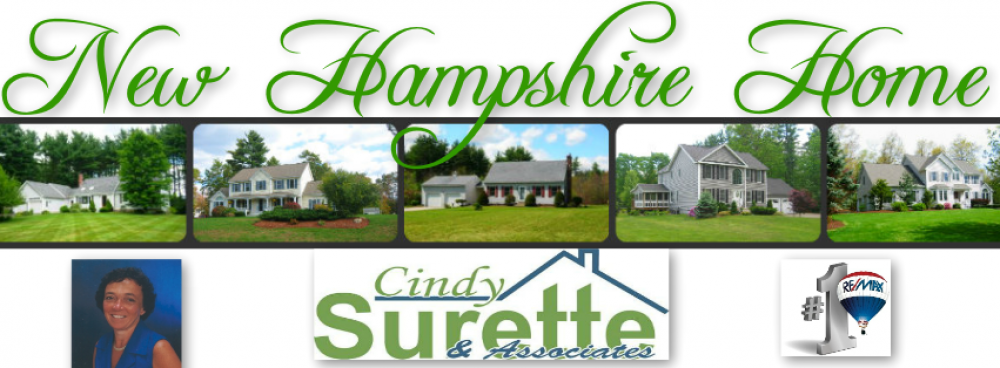71 Overlook Drive, Dunbarton, NH
Presented By:


$ Click for current price
3 BEDROOMS | 1 Full Bath BATHROOMS | 2210 SqFt
Spectacular single level living with gorgeous sunset views from the farmer’s porch. A beautifully landscaped 2 acre lot situated on the cul de sac in Overlook at Dunbarton. You’ll fall in love with this quality built 4 year young sprawling ranch highlighted with 9 ft ceilings, large double-hung low-e windows, 95% efficiency FHA furnace, tankless Rinnai hot water heater, C/A, gas fireplace, whole house generator, irrigation system, He & She “Reeds Ferry” sheds, metal/screened gazebo, over 1000 sq ft of paver patio & walkways, landscape lighting, firepit, deck. An inviting open plan offering a spacious great room, split bedroom design, french doors lead to a flex room that is ideal for a library/office. The living, dining, kitchen & foyer have oak flooring. Kitchen w/maple cabinetry, granite counters, large island, tiled backsplash, upgraded SS appliances, “Wolf” induction range & under counter microwave, master suite w/walk-in closet, oversized tiled shower, double vanity, berber carpeting in bedrooms & flex room. A first floor laundry room w/extra closets leading to the finished two car garage. The massive basement can accommodate plenty of storage & workshop. A perfect home for entertaining & outside enjoyment! With a convenient location to access routes 89 & 93.














