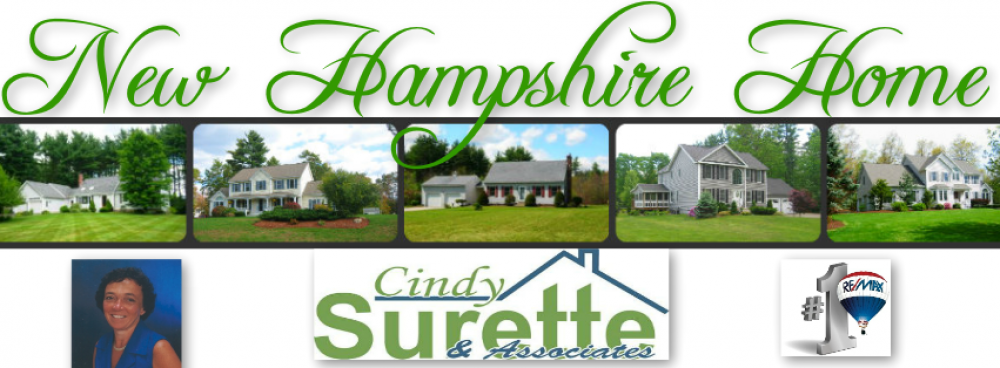768 Hevey St, Manchester, NH
Presented By:


$ Click for current price
3 BEDROOMS | 2 (2 full ) BATHROOMS | 1652 SQUARE FEET
**NEW YEAR NEW HOME!** Beautifully updated MOVE IN READY 3 bed 2 bath cape, featuring: beautiful NEW flooring throughout! BRAND NEW kitchen with NEW stainless appliances, GRANITE counter tops, NEW solid wood victorian white cabinetry, updated baths, large living/family room off the kitchen, oversized living room. Eat in kitchen or dining/family room. BRAND NEW wall to wall carpeting on the entire second floor. Bonus room in freshly painted basement! Washer and dryer included. Quiet neighborhood and walking distance (approximately 3 blocks) to Northeast Elementary School. Large (approx. 8'x12' 1.5 story) LOCKING shed build on concrete floor with electricity and ventilation. Fenced in backyard! The possibilities are endless!









