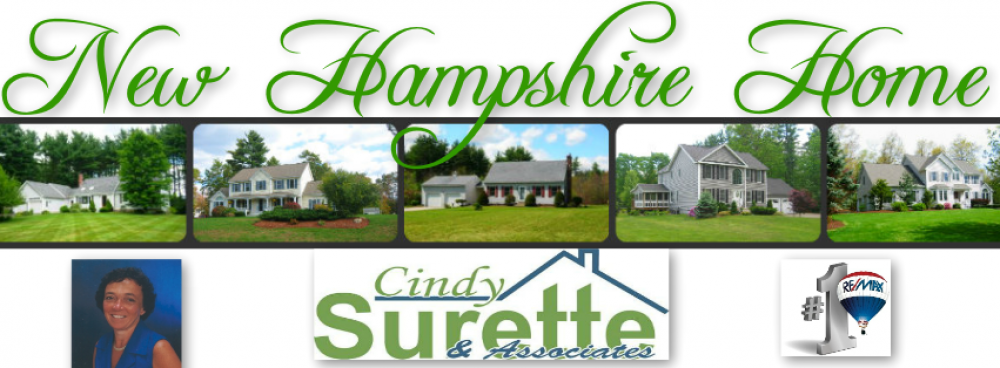4-4 Autumn Leaf Drive, Nashua, NH

$ Click for current price
2 BEDROOMS | 1 (1 full ) BATHROOMS | 1100 SQUARE FEET
Property Description
4 – 4 Autumn Leaf Drive
Nashua, NH
South Nashua conveniences within minutes from this beautiful Greenwood Condominium. This is the largest 2 bedroom floor plan, with 1100 sq. ft. of living space, 1st floor unit, sliders to patio, handicap accessible, steps to laundry room, short walk to your own carport, the courtyard & complex amenities. An inviting light & bright freshly painted interior, neutral floor coverings, tiled kitchen & bath, fully applianced eat-in kitchen w/new counter tops, large living room w/built-in air conditioner opens to formal dining, generous sized bedrooms, master w/walk-in closet & window a/c, bath w/double vanity, 2 hall closets, attic & carport storage area. Monthly fee includes: HEAT & HOT WATER, WATER, SEWER, snow & trash removal, landscaping, building/common area maintenance & master insurance. You’ll want to see this well maintained and updated unit.
Call Cindy 603-860-5212 or Kevin 603-860-3521 to view this today!


�






